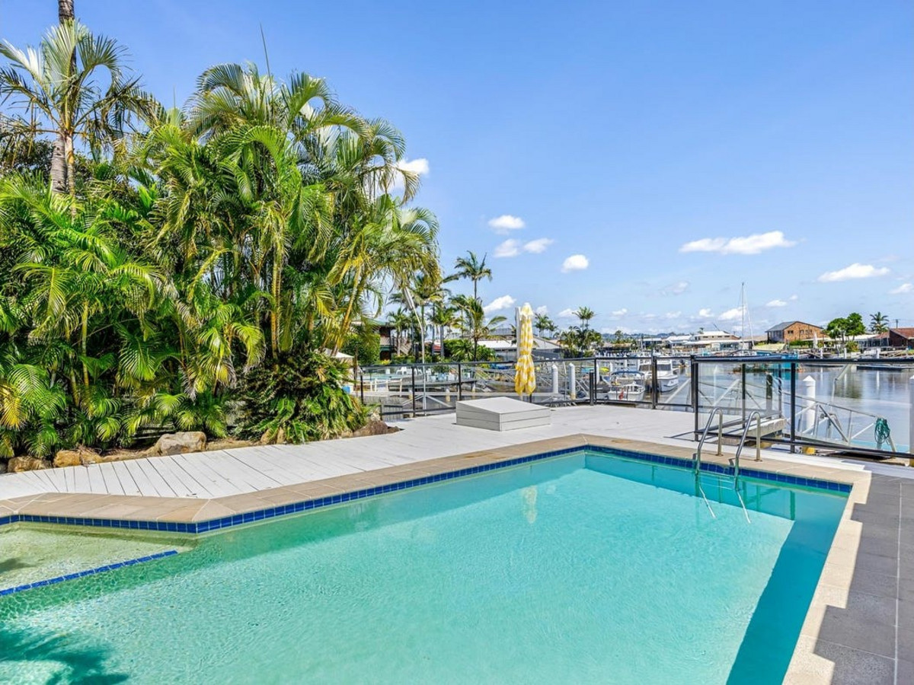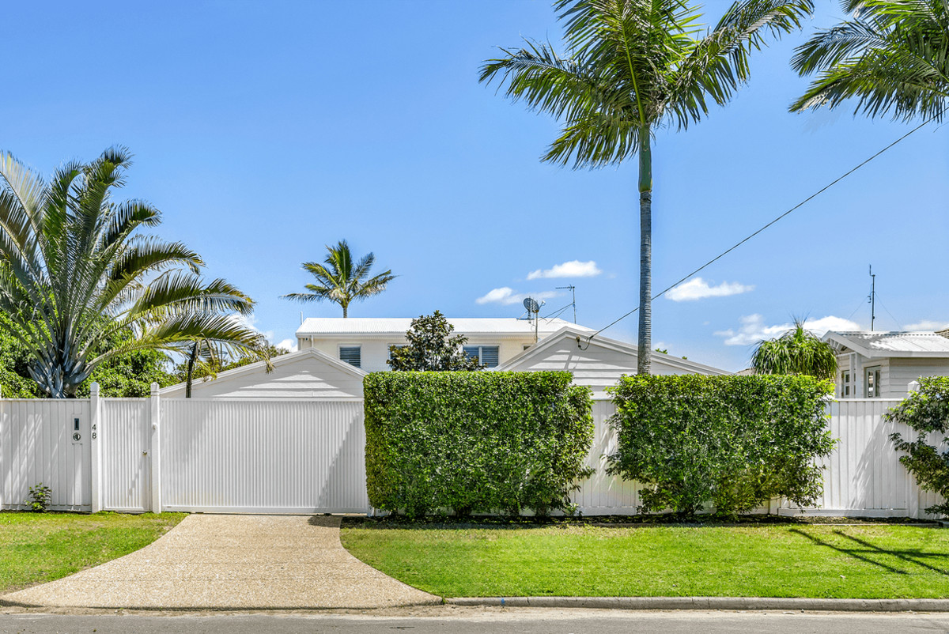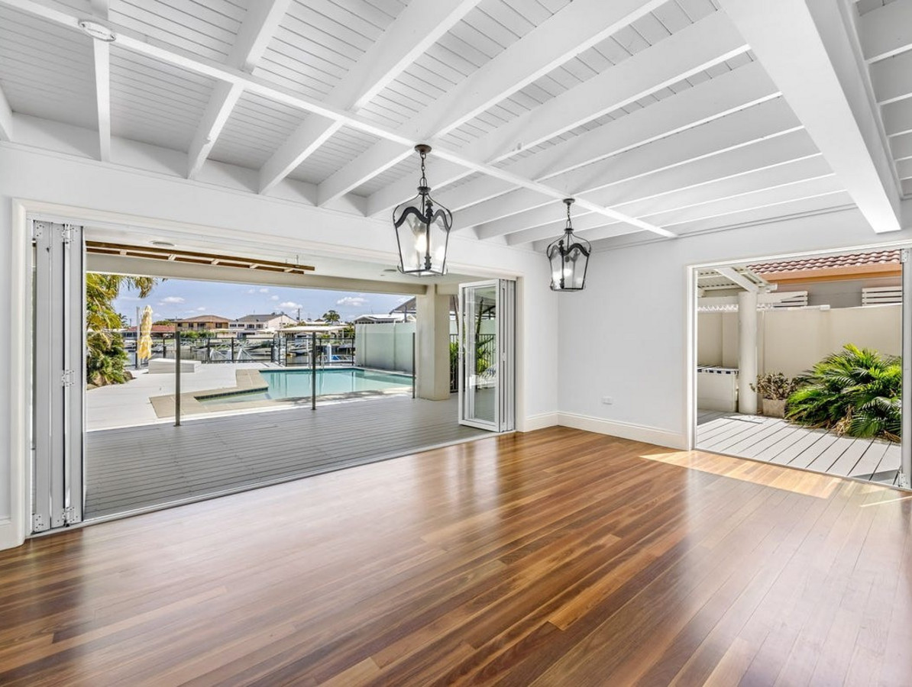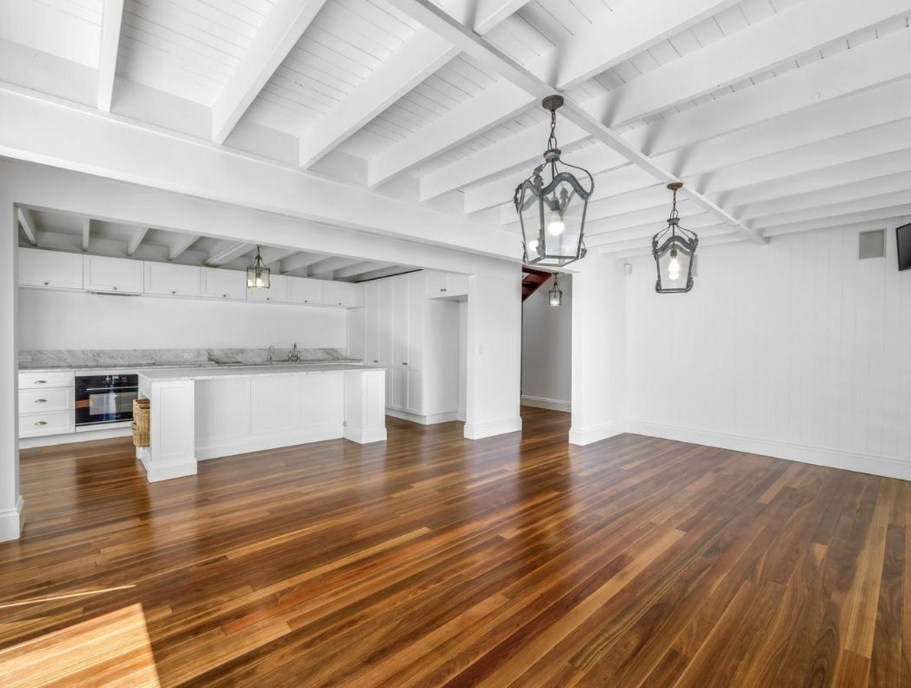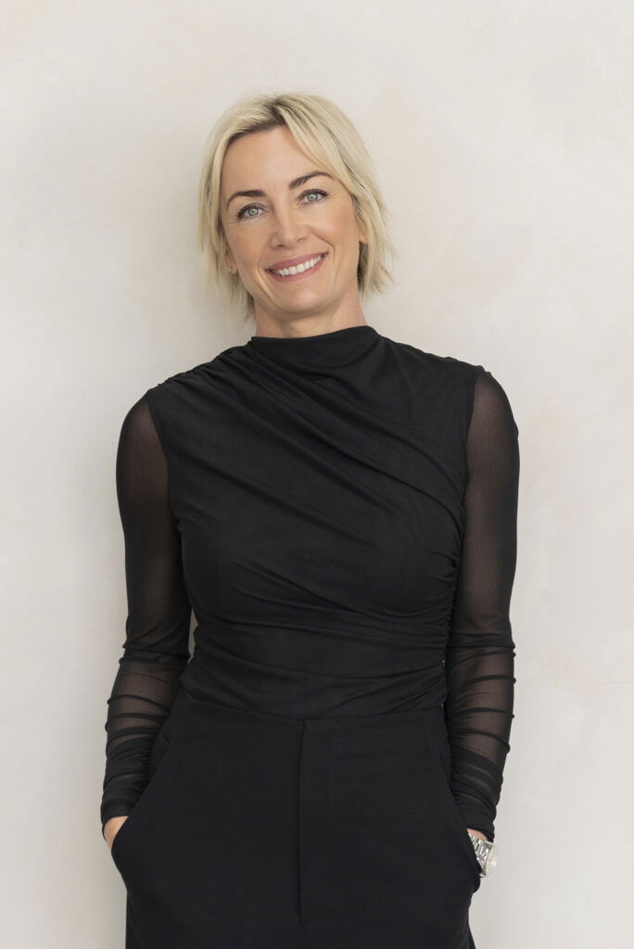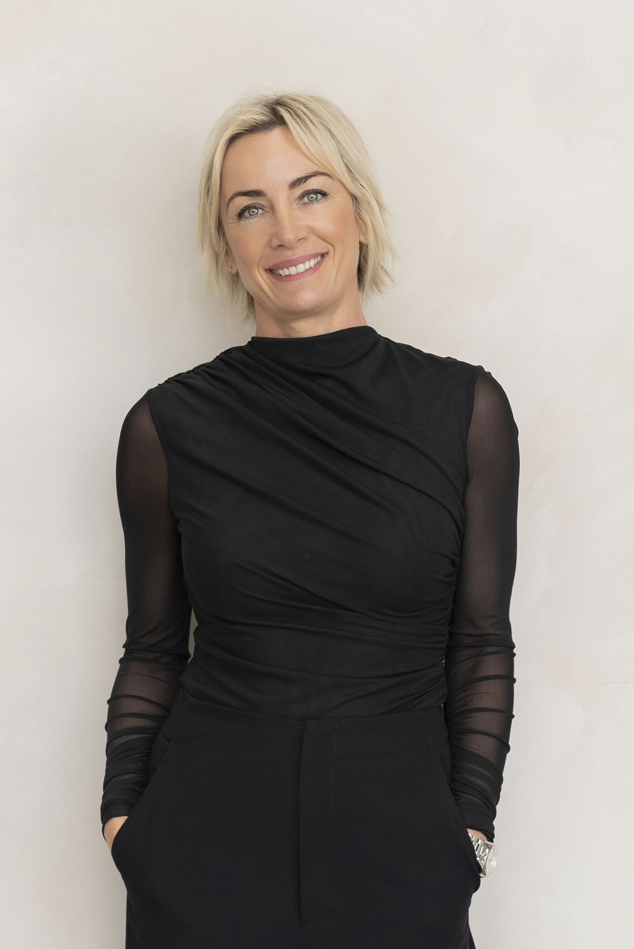
Director

Director
House SELLING on Oomoo Street
Character filled large family home with dual living - Deep water Buddina Beachside
- 6
- 4
- 4
- 718m2
- House
THE STYLE:
Positioned perfectly on the water beachside Buddina on a 718sqm block, this beautifully reimagined residence blends a refined coastal-luxe aesthetic with an exceptional level of comfort and versatility. Offering 6 bedrooms, four bathrooms, including a secondary dwelling, multiple living zones, a pontoon and a boatramp, it delivers a superb waterfront lifestyle in one of the Coast’s most coveted locations.
From the moment you arrive, the home’s character is immediately apparent. Crisp whites, timber accents and classic shutters work in harmony with rich timber floors to create a calm, inviting atmosphere. Once inside, dramatic raked cathedral ceilings elevate the entire ground floor, filling the home with light and enhancing its nautical-inspired architecture.
Designed for both family life and effortless entertaining, the layout provides a choice of formal and informal living spaces, complemented by a separate children’s rumpus or lounge. Despite the generous proportions, each room feels warm and intimate — a testament to the home’s thoughtfully executed renovation and carefully curated finishes.
The relationship between indoors and outdoors is seamless. The kitchen, dining and main living spaces all frame views across the pool and waterway, creating an ever-present connection to the coastal setting. The kitchen takes centre stage with timeless design, premium appliances, and a substantial marble island that invites both culinary creativity and casual gathering. From here, you can supervise the pool, entertain guests, or simply enjoy the serene canal outlook.
The upper level houses four spacious bedrooms, each styled with calming tones and abundant natural light. The main bathroom features a marble vanity, plunge bath and shower, supporting the guest rooms with ease.
The master suite is a standout sanctuary, opening directly to the waterfront and capturing sweeping views toward the Mooloolaba skyline. Its ensuite includes a marble vanity and walk-in shower, while the adjoining walk-in robe is bathed in natural light and offers generous storage — a peaceful retreat to begin and end each day.
A key advantage of this property is the secondary dwelling, ideal for extended family, visiting guests, multigenerational living, or the flexibility of dual living arrangements. Private, stylish and well-appointed, it enhances the home’s appeal and versatility.
The outdoor entertaining areas feel intimately connected to the pool and canal, offering multiple zones to relax, dine and enjoy the waterfront lifestyle.
THE FACTS:
– 6 spacious bedrooms, including a master suite with walk-in robe and ensuite
– 4 stylishly appointed bathrooms, including additional guest/pool bathroom
– Secondary dwelling, ideal for guests, extended family, or dual-living
– Multiple living zones including formal, casual, and children’s rumpus/lounge
– Designer kitchen with premium stone benchtops, high-end appliances, and marble island
– Seamless indoor–outdoor flow to alfresco entertaining space.
– Resort-style private pool with canal views and manicured tropical landscaping
– Double carport with additional off-street parking for jetski, trailer or extra vehicles
– Soaring raked ceilings and natural light throughout, enhancing open-plan living
– 718sqm block with pontoon and boat ramp providing direct water access
– Thoughtfully designed for comfort, privacy, and effortless coastal living
Property Features
- House
- 6 bed
- 4 bath
- 4 Parking Spaces
- Land is 718 m²
- Floor Area is 223 m²
- 2 Garage
- 2 Carport
- Secure Parking
- Dishwasher
- Built In Robes
- Workshop
- Rumpus Room
- Balcony
- Deck
- Courtyard
- Outdoor Entertaining
- Shed
- Fully Fenced
- Boat Ramp
