
Director

Director
DuplexSemi-detached SELLING on Oceanic Drive
OVERSIZED BEACHSIDE DUPLEX - SOPHISTICATED COASTAL LUXURY
- 3
- 3
- 2
- 362m2
- DuplexSemi-detached
THE STYLE:
Perfectly positioned on prestigious Oceanic Drive, this stunning residence captures the essence of refined coastal living – combining architectural flair, luxury finishes, and an effortless connection to the beach just metres away.
More than just a duplex, this home delivers true house-sized proportions rarely seen in a property of its kind. Set on an oversized allotment and designed to perfection, every element has been carefully considered to maximise light, space, and functionality – creating a home that feels substantial, private, and effortlessly livable.
Step inside through the grand 6m entry void and you’re greeted by an abundance of natural light, soaring 2.9m ceilings and an open, flowing layout that immediately evokes a sense of scale. The expansive living and dining zones merge seamlessly with the alfresco area, delivering the kind of spatial generosity usually reserved for standalone homes.
At the heart of the residence lies a designer kitchen featuring premium stone benchtops, Miele appliances and a large butler’s pantry – perfectly tailored for those who love to cook and entertain in style.
The north-facing alfresco is an entertainer’s dream, complete with built-in BBQ, sink, and a beautiful timber cladded ceiling that sets the tone for relaxed gatherings all year round. Beyond, a full-sized in-ground pool framed by lush landscaping provides the perfect private escape – underscoring the sense that this home offers all the benefits of a luxury beach house.
Designed for flexible family living, the lower level includes a private guest suite with ensuite and walk-in robe, while the upper level features a generous rumpus room, a well-appointed third bedroom, and a grand master suite complete with a full dressing room, built-in wardrobe, and indulgent ensuite.
With multiple living spaces, generous storage, and a layout that feels open and expansive at every turn, this is a duplex that redefines what coastal luxury living can be.
THE FACTS:
– True house-sized proportions with spacious interiors and multiple living zones
– Oversized block and thoughtfully designed
– Grand 6m entry void and 2.9m ceilings on the ground floor
– Designer kitchen with premium stone benchtops, Miele appliances, and large butler’s pantry
– Expansive north-facing alfresco with built-in BBQ and sink
– Private in-ground pool with waterfall feature and lush landscaping
– Guest bedroom with ensuite and walk-in robe on the ground floor
– Upper-level master suite with dressing room, built-in robe, and ensuite
– Generous rumpus room ideal for kids, guests, or a home retreat
– Ducted air-conditioning, built-in bar with bar fridge, and double garage
– Directly opposite beach access and moments from cafés, shops, and schools
Don’t miss this amazing opportunity – contact Alan or Rebecca today to arrive your viewing!
Property Features
- Duplex Semi-detached
- 3 bed
- 3 bath
- 2 Parking Spaces
- Land is 362 m²
- Floor Area is 286 m²
- 2 Garage
- Remote Garage
- Secure Parking
- Dishwasher
- Built In Robes
- Rumpus Room
- Courtyard
- Outdoor Entertaining
- Ducted Heating
- Ducted Cooling
- Fully Fenced
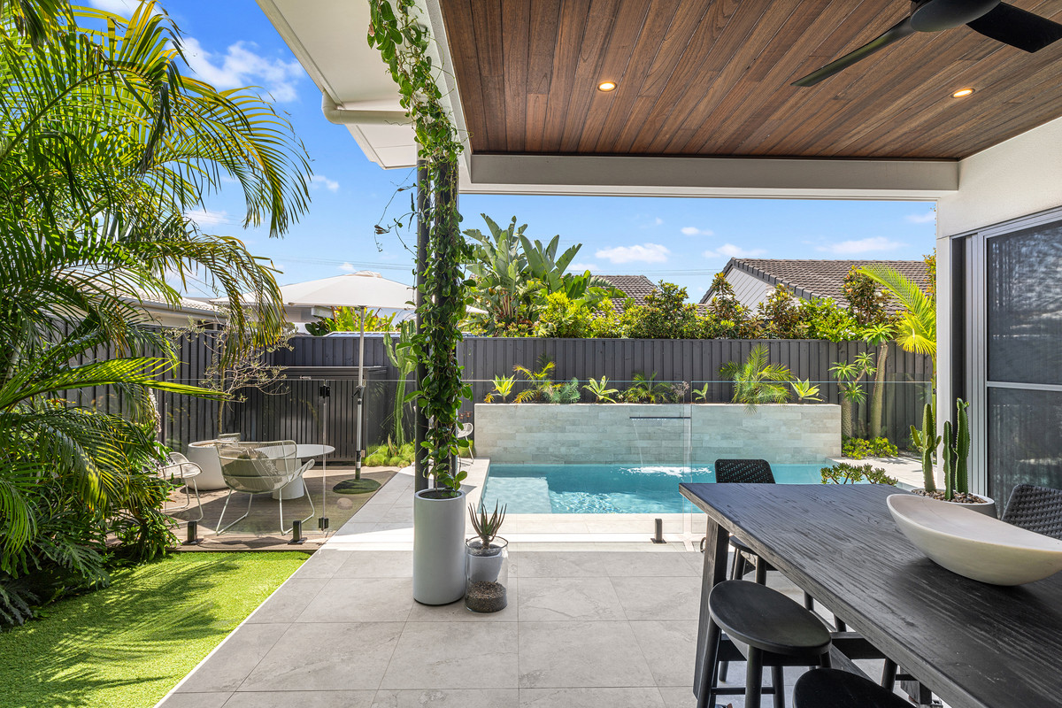
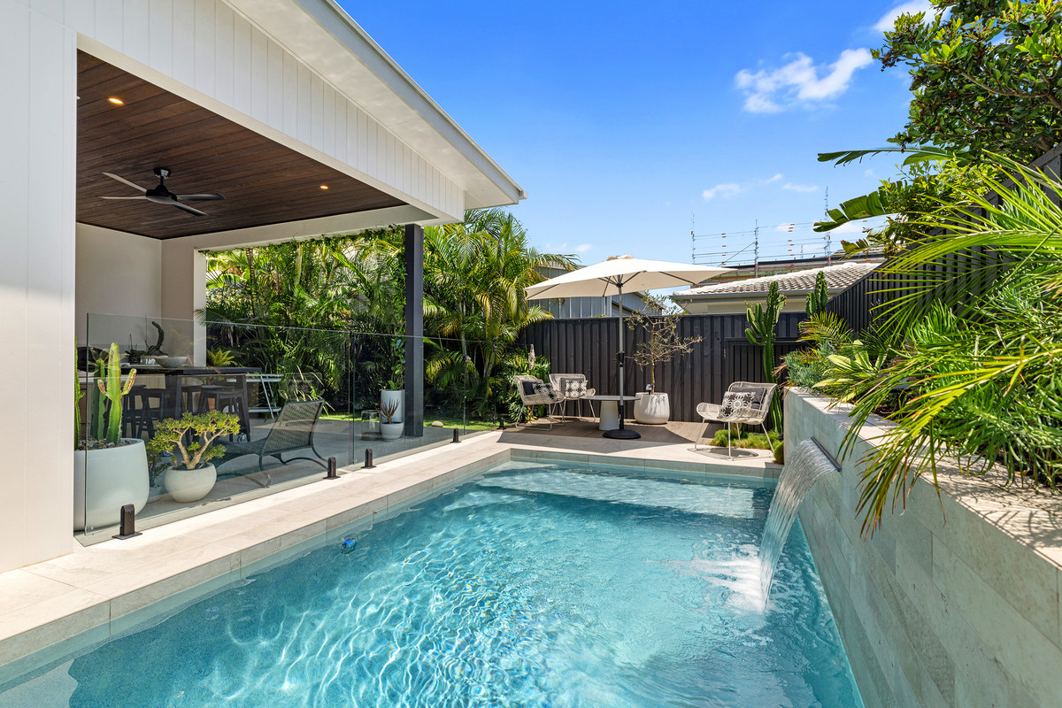
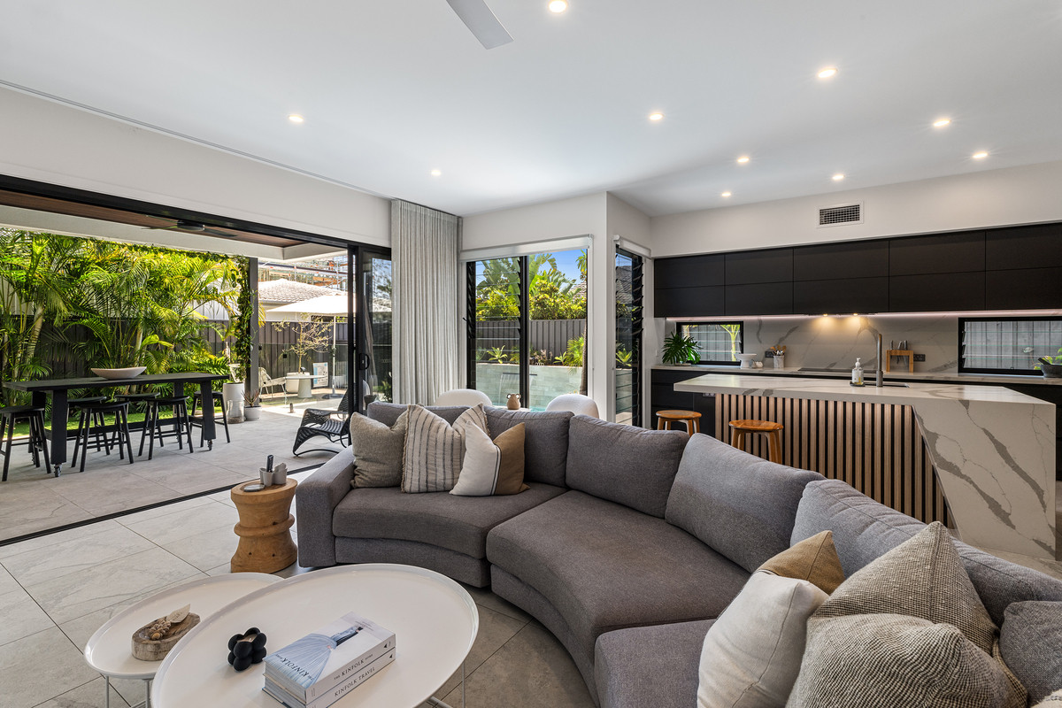
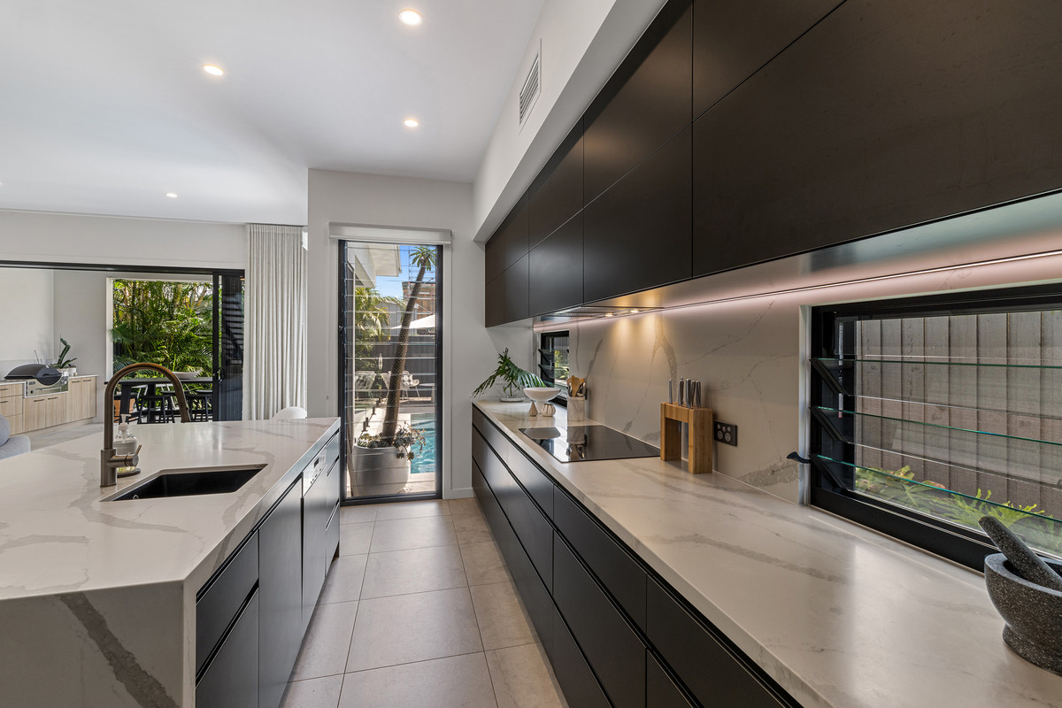
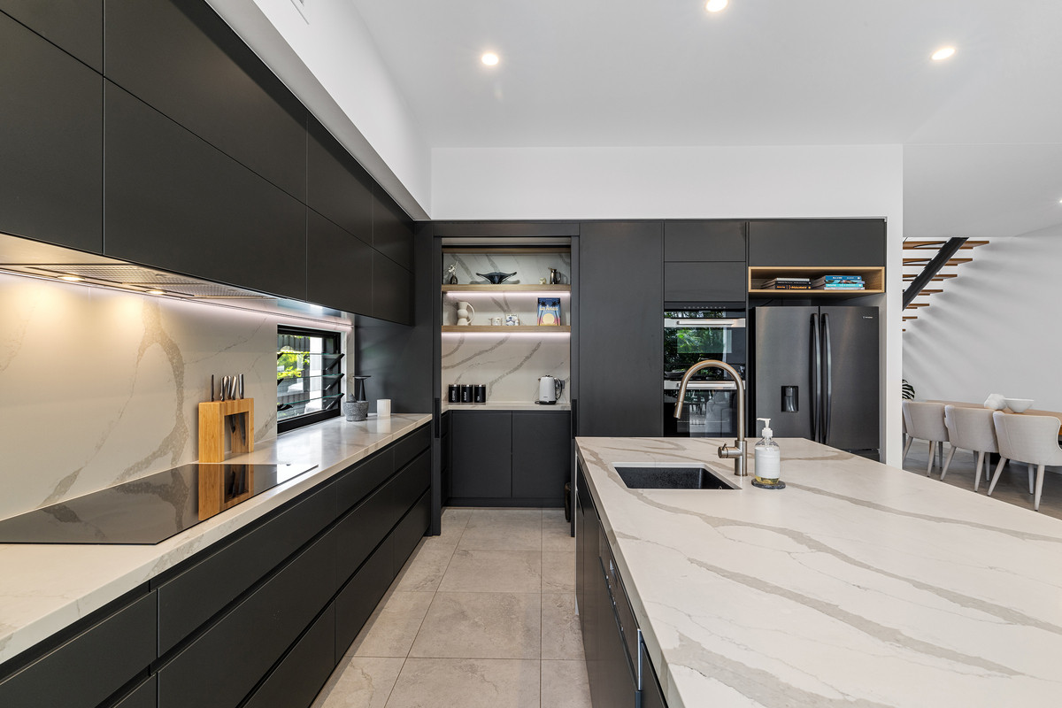
 Floorplan
Floorplan

