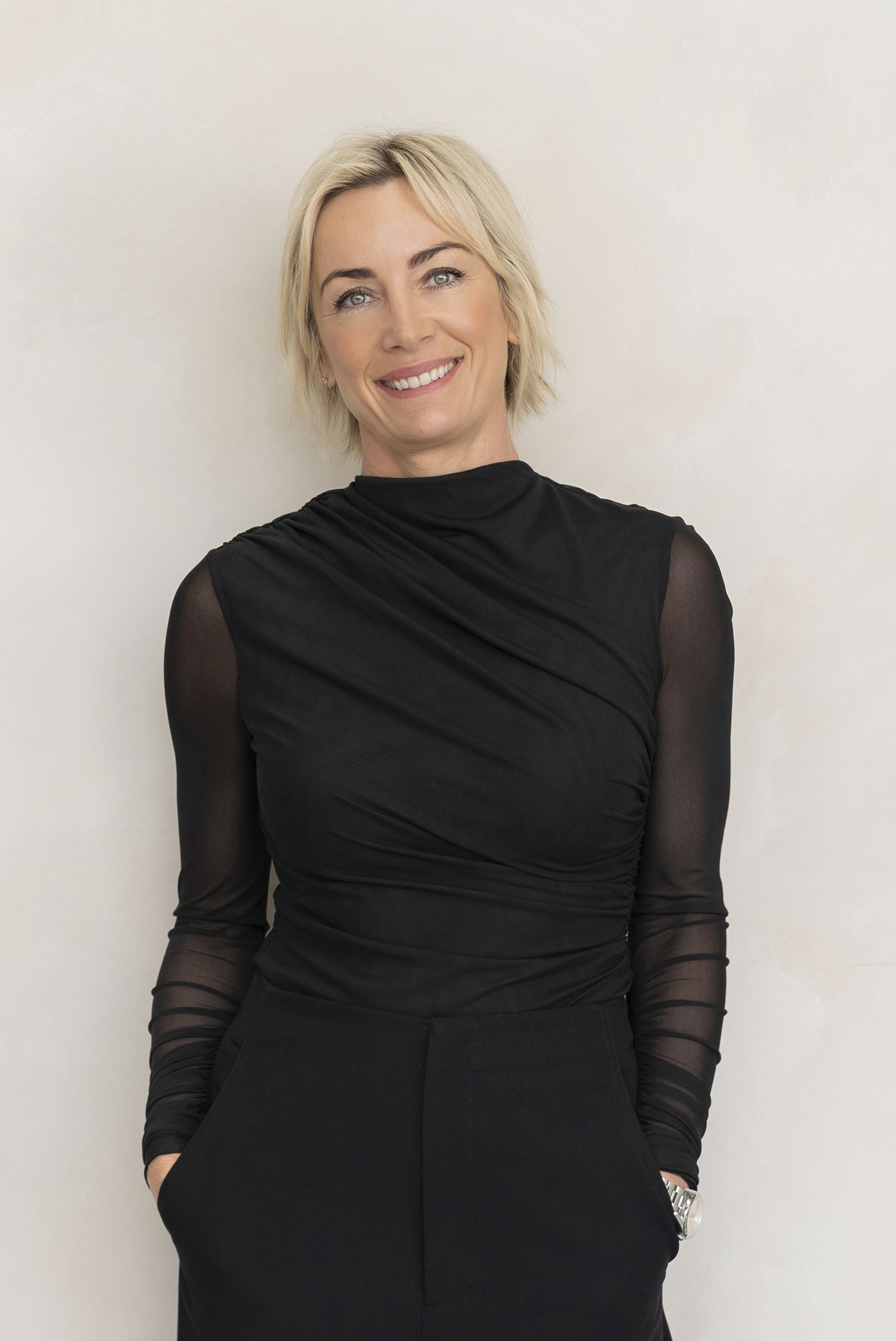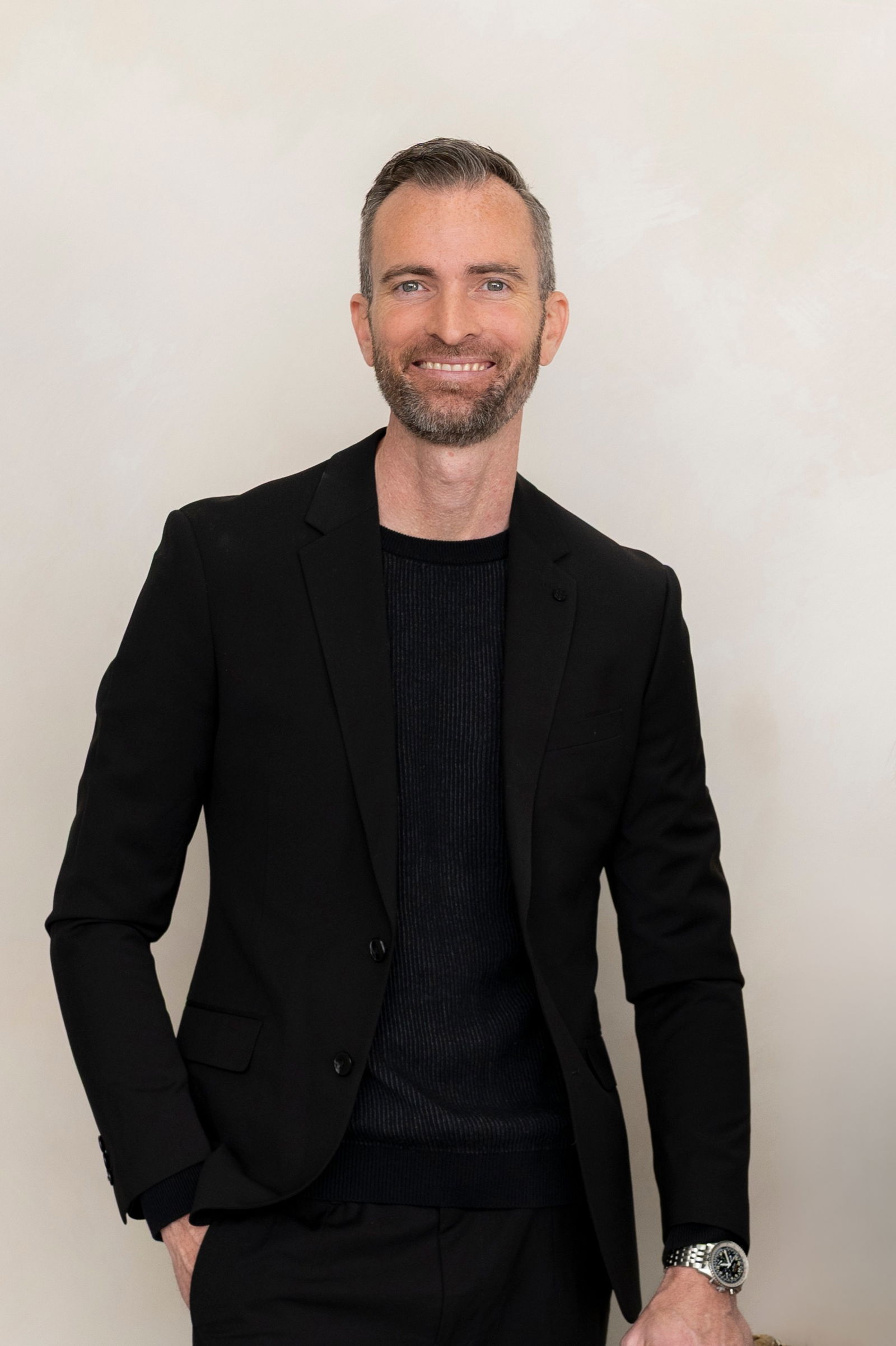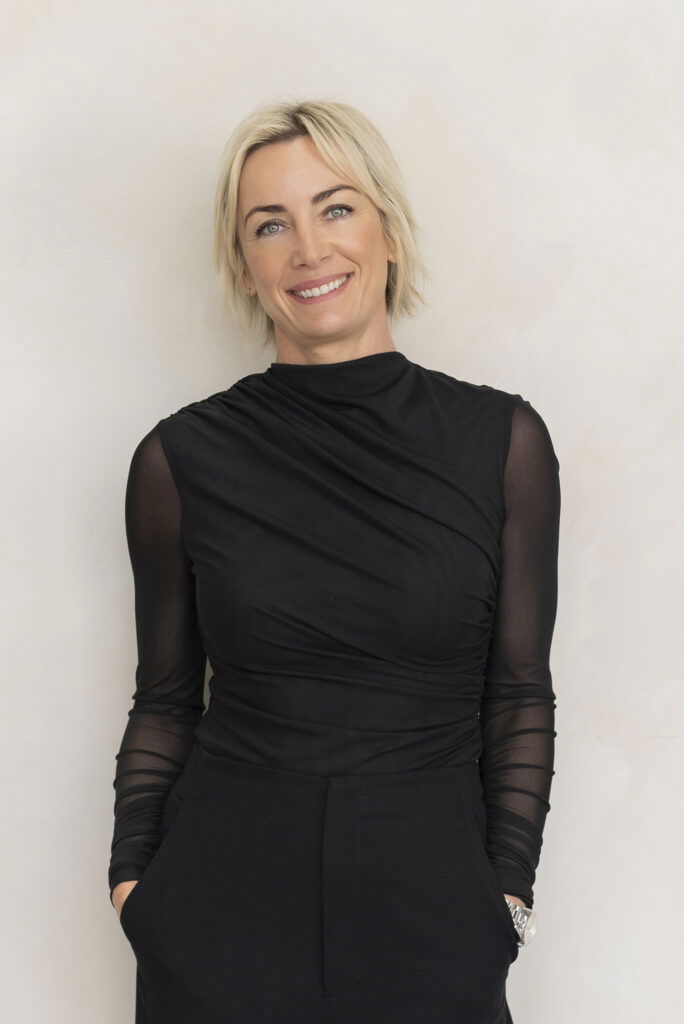
Director

Director
House SELLING on Janet Street
ARCHITECTURAL MASTERPIECE WITH RESORT-STYLE LUXURY - GOLDEN TRIANGLE OF ALEXANDRA HEADLAND
- 5
- 3
- 2
- 625m2
- House
THE STYLE:
Designed by acclaimed Polish architect Iwona Klasicki of Pillar Consulting and built by award-winning Craig Cleary, this extraordinary residence, finalist in the HIA Building Awards ($1–$4 million category), epitomises modern coastal luxury. Perfectly positioned in Alexandra Headland’s coveted Golden Triangle, this five-bedroom home including guest suite, dedicated office and separate media room delivers privacy, scale, and effortless indoor-outdoor living, just 200 steps from the sand.
Alexandra Headland is one of the Sunshine Coast’s most tightly held and desirable suburbs, renowned for its premium hillside properties, panoramic ocean vistas, and relaxed walk-everywhere lifestyle. The Golden Triangle sits at its heart, an exclusive enclave prized for its elevation, prestige, and proximity to everything. From this address, you can stroll to the beach, walk to Mooloolaba’s vibrant restaurants, cafés, boutique shops, and surf club, and enjoy coastal living at its absolute best.
Occupying a 625sqm block with a rare dual-street access and 550sqm under roof, the home’s architectural brilliance is immediately apparent. A dramatic double-height entry hall with clerestory windows draws natural light deep into the interior, guiding your eye to the mezzanine level before flowing over the living area to the outdoor deck and tropical pool beyond.
The expansive two-storey living area opens via bi-fold doors to a wrap-around verandah, seamlessly connecting to the timber deck, lush landscaping, and fully tiled resort-style inground pool. A feature stream and water installation, integrated lighting, and full C-Bus home-automation system, complete with all bells and whistles, elevate the residence to a sophisticated, effortless living experience. A double-sided fireplace warms both the interior and the outdoor entertaining deck.
Upstairs, the mezzanine level connects all bedrooms via internal bridges, voids, and galleries, allowing natural light to animate the spaces throughout the day. Fully ducted air-conditioning ensures year-round comfort. Every detail has been considered for privacy, intimacy, and refined resort-style living, creating a home that feels both dramatic and welcoming, functional yet inspiring.
THE FACTS:
– Location: Alexandra Headland, Sunshine Coast — Blue-Chip Golden Triangle
– Architect: Iwona Klasicki, Pillar Consulting (Poland)
– Builder: Craig Cleary – award-winning
– Finalist: HIA Building Awards ($1–$4 million category)
– Block size: 625sqm with dual-street access
– Under roof: 550sqm
– 6.6KW Solar
– 5 bedrooms including guest suite + dedicated office + media room
– Two-storey living with double-height entry, mezzanine, internal bridges, voids, and galleries
– Seamless indoor–outdoor flow with bi-fold doors to wrap-around verandah
– Timber deck with tropical landscaping and fully tiled resort-style pool
– Feature stream and water installation with integrated lighting
– Double-sided fireplace serving living and outdoor entertaining
– Full C-Bus home-automation system
– Fully ducted air-conditioning throughout
– Direct beach access path across the road (200 steps to sand)
– Designed for privacy, light, natural ventilation, and resort-style entertaining
With its architectural pedigree, blue-chip location, and unmatched lifestyle offerings, 14 Janet Street represents a rare opportunity to secure a one-of-a-kind coastal sanctuary in one of the Sunshine Coast’s most prestigious addresses. Contact Rebecca Fletcher or Alan Riley today to arrange your private viewing of your dream home!
Property Features
- House
- 5 bed
- 3 bath
- 2 Parking Spaces
- Land is 625 m²
- Floor Area is 550 m²
- 4 Toilet
- 2 Ensuite
- 2 Garage
- Remote Garage
- Secure Parking
- Study
- Dishwasher
- Built In Robes
- Intercom
- Balcony
- Deck
- Courtyard
- Outdoor Entertaining
- Open Fire Place
- Ducted Heating
- Ducted Cooling
- Reverse Cycle Aircon
- Fully Fenced






