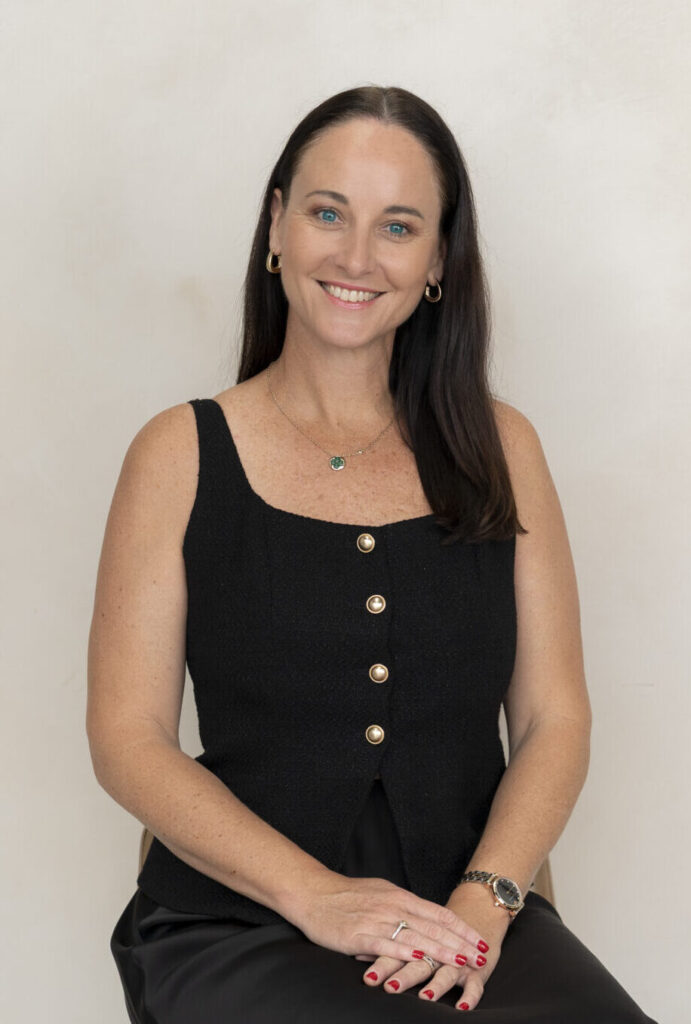Sales Consultant
House SELLING on Creekside Circuit
MODERN LIVING AMIDST NATURE – SPACE, STYLE & SERENITY THE STYLE
- 4
- 2
- 2
- 608m2
- House
THE STYLE:
This spacious 4-bedroom, 2-bathroom home combines premium finishes, thoughtful design, and an enviable location. Positioned on a generous 608m² corner block in a quiet cul-de-sac with a peaceful bushland outlook, it offers the perfect blend of sophistication and relaxed coastal living.
From the moment you enter, soaring 2.7-metre ceilings create a light and spacious feel that flows through the open-plan family room and into the covered alfresco area. A second living space adds versatility for a formal lounge, dining, or home office.
At the heart of the home, the gourmet kitchen impresses with electric cooking, a large pantry, dishwasher, expansive bench space, and abundant storage. Outdoors, the sparkling north-east facing heated pool and fully fenced yard provide the ultimate retreat for families and entertainers alike.
THE FACTS:
– 4 bedrooms with built-in robes & ceiling fans, master with walk-in robe & ensuite
– 2 living spaces for flexible family living
– Soaring 2.7m ceilings with split-system air conditioning throughout
– Gourmet kitchen with electric cooking, pantry, dishwasher & ample storage
– Covered alfresco area overlooking the north-east facing heated pool
– Fully fenced yard with low-maintenance gardens
– 608m2 corner block with Double lock-up garage with storage
– Peaceful bushland outlook in the Palm Springs development, close to schools, shops, health services & just 20 minutes to Sunshine Coast beaches and Maroochydore CBD
This home offers more than just comfort and style; it delivers a lifestyle. Perfect for families, professionals or downsizers, it combines a quiet, private setting with easy access to everything the Sunshine Coast has to offer.
Property Features
- House
- 4 bed
- 2 bath
- 2 Parking Spaces
- Land is 608 m²
- 2 Toilet
- Ensuite
- 2 Garage
- Secure Parking
- Dishwasher
- Built In Robes
- Balcony
- Fully Fenced
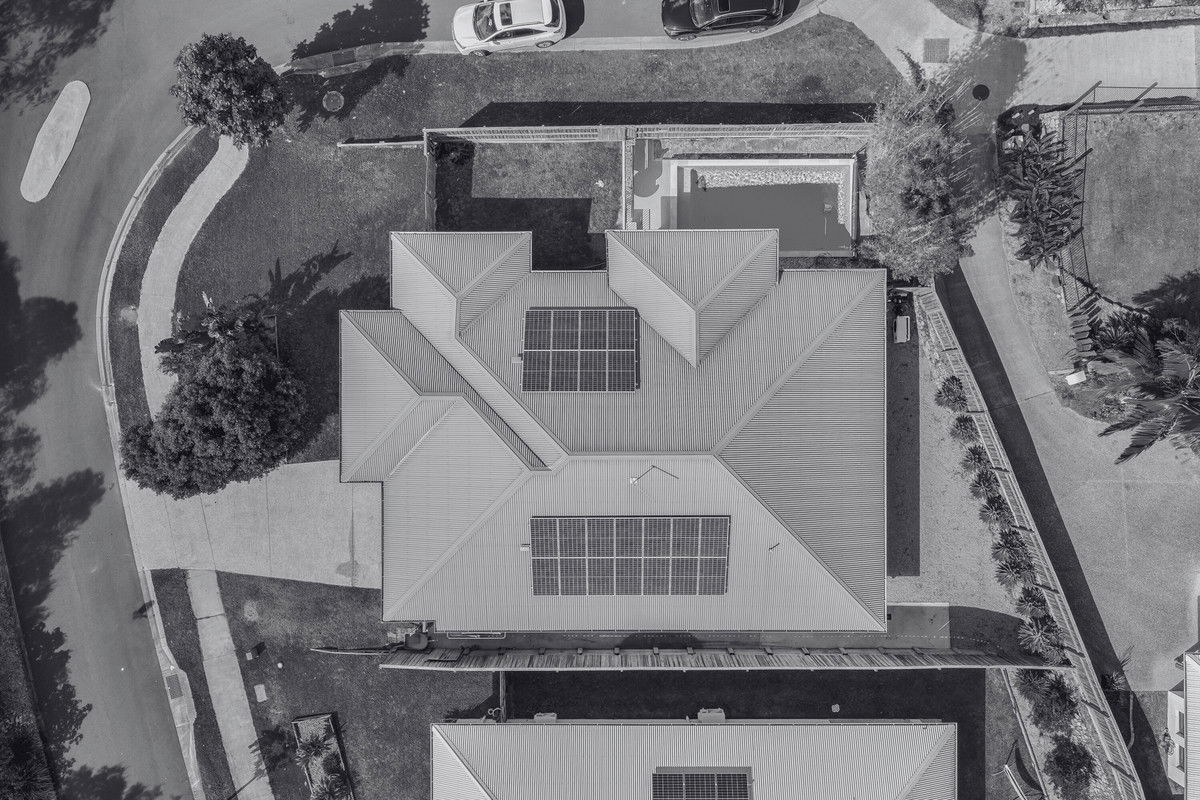
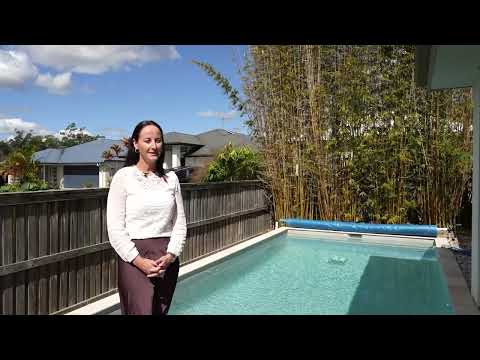
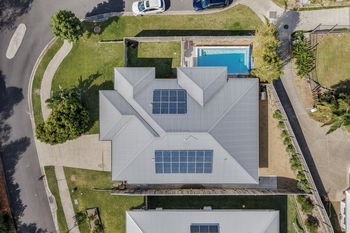
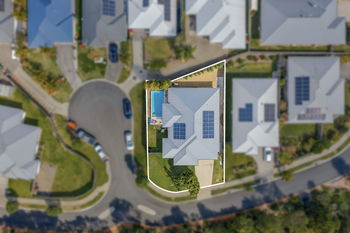
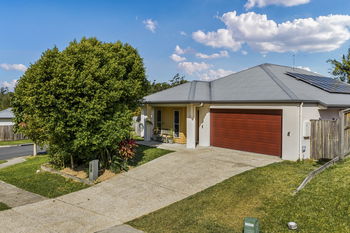
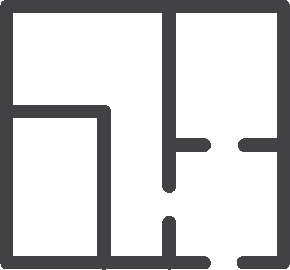 Floorplan
Floorplan
